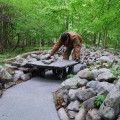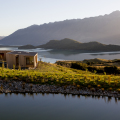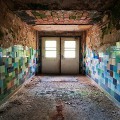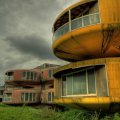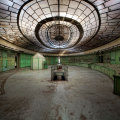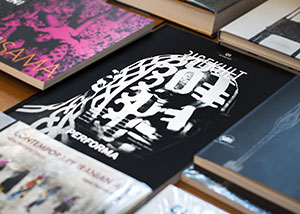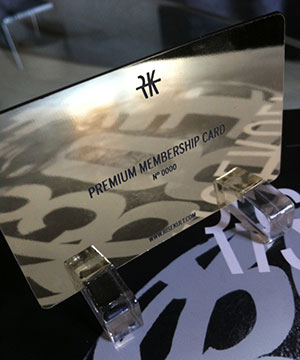To obtain the classification of Zero Energy Building, housing must prove that it can offset 100% of CO2 emissions, compensation made possible among other things, the study of geometry and volume of the enclosure, orientation south-east, the positioning of the glass surfaces and the choice of materials highly qualified. The response of the study Scandinavian Snøhetta is a module family built in Larvik, Norway, equipped with every comfort interior and exterior, highly sustainable and aesthetically charming. Beside the architecture study Snøhetta also worked the institution for research Scandinavian Sintef the company Brødrene Dahl, as a consultant for the heating and cooling system adopted in the residence, and the company Optimera, for the construction and implementation of the multi-home comfort.
Besides providing the energy required internal, geothermal energy produced from wells in the ground gives a surplus capable of powering an electric car for a whole year.
The module family is designed primarily to reduce carbon emissions, but at the same time is able to significantly reduce the level of other greenhouse gases. The coverage is slanted to promote greater uptake of sunlight through photovoltaic panels and solar thermal integrated in the casing, together with a combustion plant of elements in fossil power plants, and collectors arranged on the roof.
The garden has a swimming pool and shower with hot water, obtained by the treatment of solar energy in winter it is wood-fired sauna outside.
The furnishings are made of recycled wood, both inside and outside of the house, surrounded by a small garden that can support part of the food needs of the family.
















